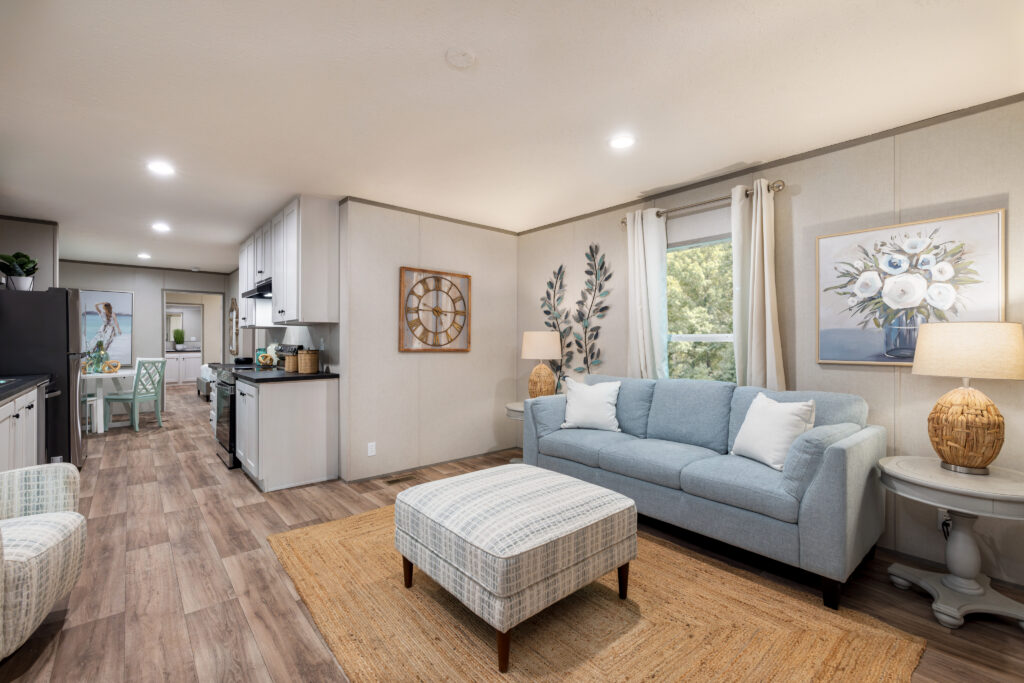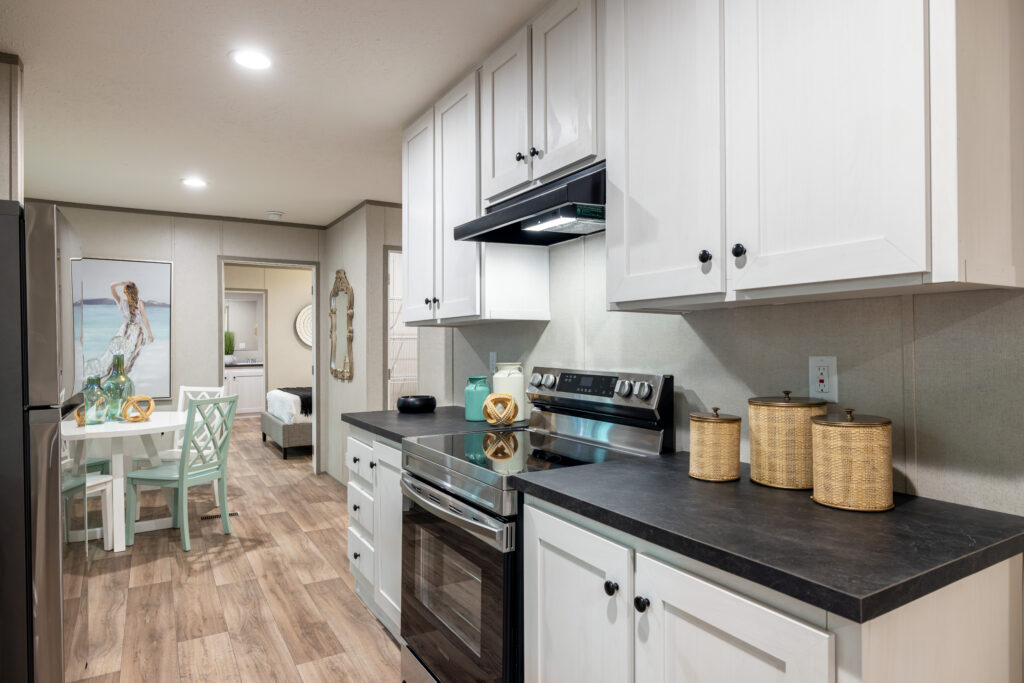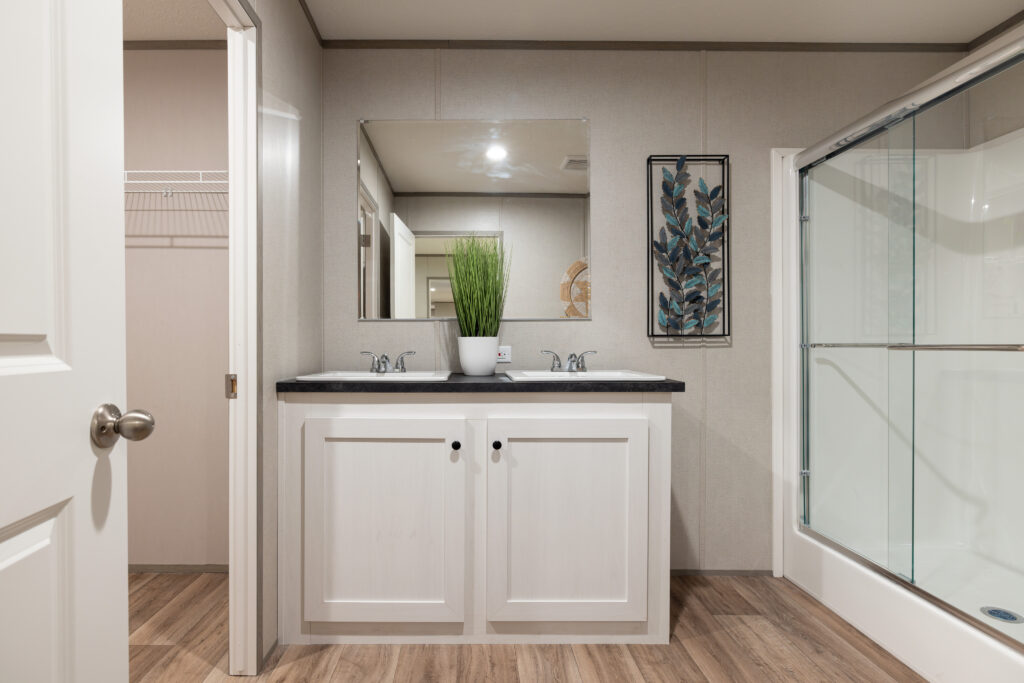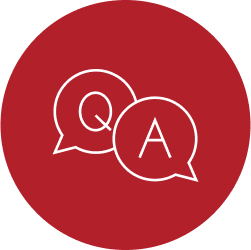About Clayton Horizon
Homeownership shouldn’t be reserved for those who have already made it. Clayton Horizon expands the possibilities for people who are making it—building their own future, one step at a time. Horizon offers functional, life-ready floor plans and zero-fuss options, simplifying every step of the home selection process. With eight-foot flat ceilings, 42” white cabinets, and stainless steel appliances, desirable features come built right in.




Our Homes
Every Clayton Horizon floor plan is value priced and life-ready. Options are always simple and never too plain, made to make homeownership possible for those building their own future, one step at a time.
Steps to Horizon Homeownership
Every bright future deserves its own mailing address. But getting there can feel overwhelming. With Horizon's simplified selections and trusted retail partners across our distribution area, we're dedicated to making your move as easy and seamless as possible. In fact, you can start here with a overview of 4 steps you'll take throughout your home buying journey.

Find a Retail Partner
Clayton Horizon homes are available through our trusted retail partners.
Click below to connect to a retail partner close to you.

